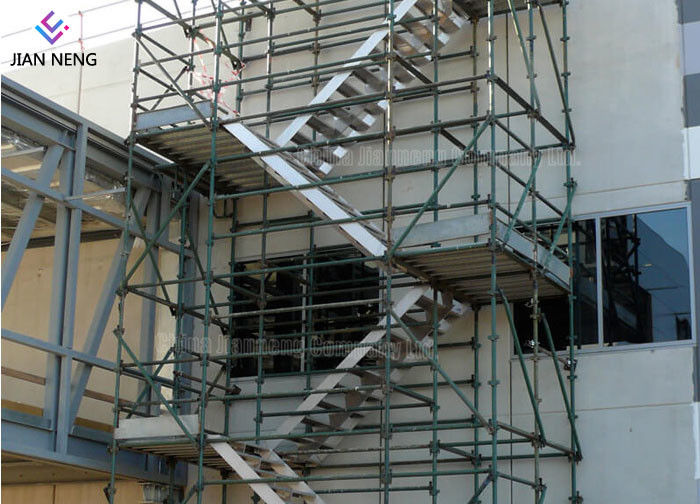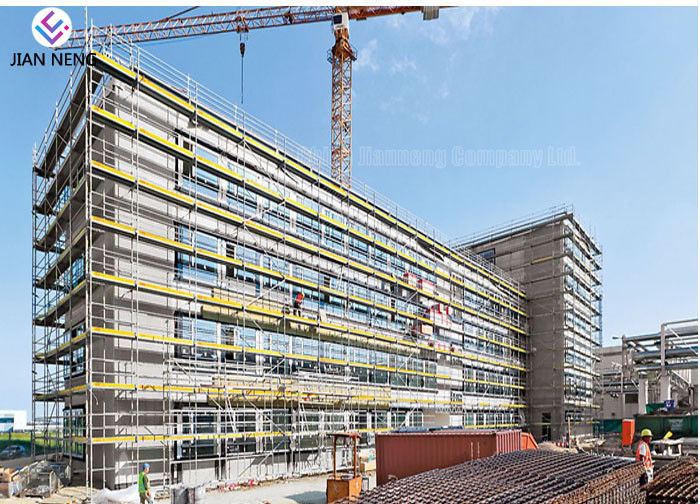Construction Scaffolding Stair Access Towers With Socket And Spigot Joints
Brief Introduction :
The main components of safety climbing scaffold are vertical bar, cross bar and inclined bar.
Each interval of 50CM or 75CM or 100CM on the vertical bar is provided with a row of pin stock, which is made of high-strength steel plate stamping and welded on the steel pipe through special clamps. The welding line length is large and the stability is extremely high. The two ends of the cross bar are respectively set with the corresponding buckle and pin base plug. The range of contact between the cross bar plug and the vertical bar steel pipe is large, with two-way locking function. Each pin base node can be equipped with 4 cross bar joints at the same time.
The reasonable pin base joint structure and vertical bar axial force make the overall structure of the scaffold have high strength in 3d space, good overall stability and reliable self-locking function, which can effectively improve the stable strength and safety of the whole scaffold of the scaffold and better meet the needs of construction safety.
Application:
It is widely used in construction of houses, Bridges, overpasses, tunnels, culverts, chimneys, water towers, DAMS and large-span scaffolds.
Technical Parameter:
| Material |
Q235 |
| Thickness of vertical tube (mm) |
3.25 |
| Thickness of horizontal tube (mm) |
2.2 |
| Thickness of oblique tube (mm) |
1.5 |
| Height each piece |
3 |
| Length each piece |
2.5 |
| Width each piece |
1.2 |
| Weight of each piece (KG) |
75 |
Installation method of construction scaffold stair tower with socket and spigot joints:
Operator: 3 persons
Step 1: place 4 adjustable bases on the ground where the safety ladder is scheduled to be installed according to the rectangular position of 2.44x1.27 meters. Adjust the nut to the uniform height of about 120mm.
Step 2: install 1 bottom door bracket at the entrance of the ladder, and insert the door bracket vertical bar into the adjustable base. Install 2 middle layer racks on the opposite side by the same method, and install the cross bar and inclined pull bar to connect and fix the bottom door bracket and middle layer bracket.
Step 3: install the "Z" ladder. The ladder starting platform is opposite to the door frame entrance of the ground floor.
Step 4: after installing the two-layer ladder, continue to install the middle layer frame, cross bar and inclined bar. Install one layer of ladder for each middle layer frame, and so on.
Step 5: when installing the last layer of ladder, install the top frame and guard rail (cross bar), and lay 2 pedals on the top platform. Note that the top door frame should face the construction subject.
Step 6: install the bridge pedal outside the outlet of the top floor bracket. One end of the bridge pedal is connected with the top floor bracket, the other side is connected with the construction body, and the handrails are installed on both sides of the bridge pedal.
Step 7: finally install the inner rails for all ladders. At this point, safety ladder installation is completed.


 Your message must be between 20-3,000 characters!
Your message must be between 20-3,000 characters! Please check your E-mail!
Please check your E-mail!  Your message must be between 20-3,000 characters!
Your message must be between 20-3,000 characters! Please check your E-mail!
Please check your E-mail! 

